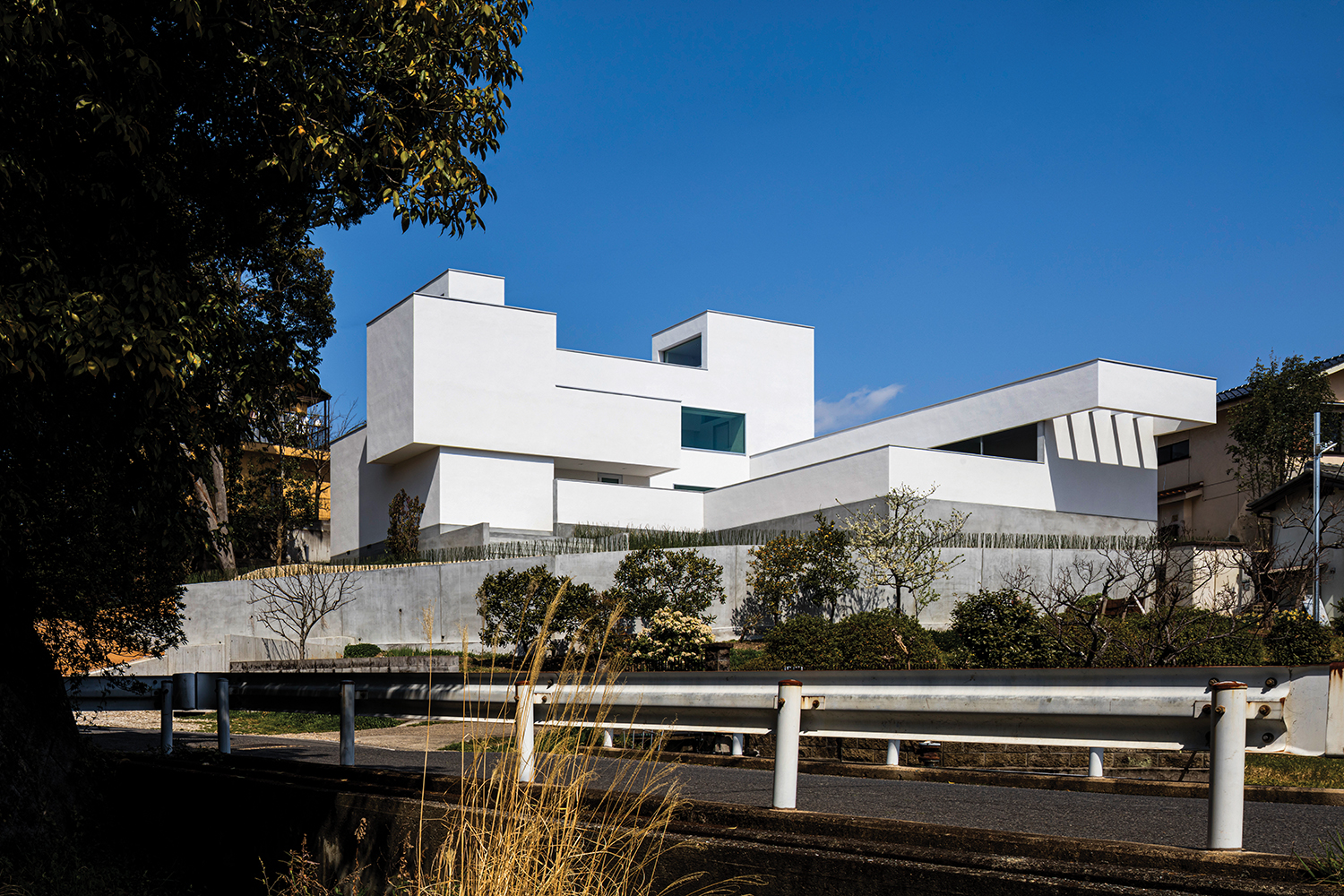
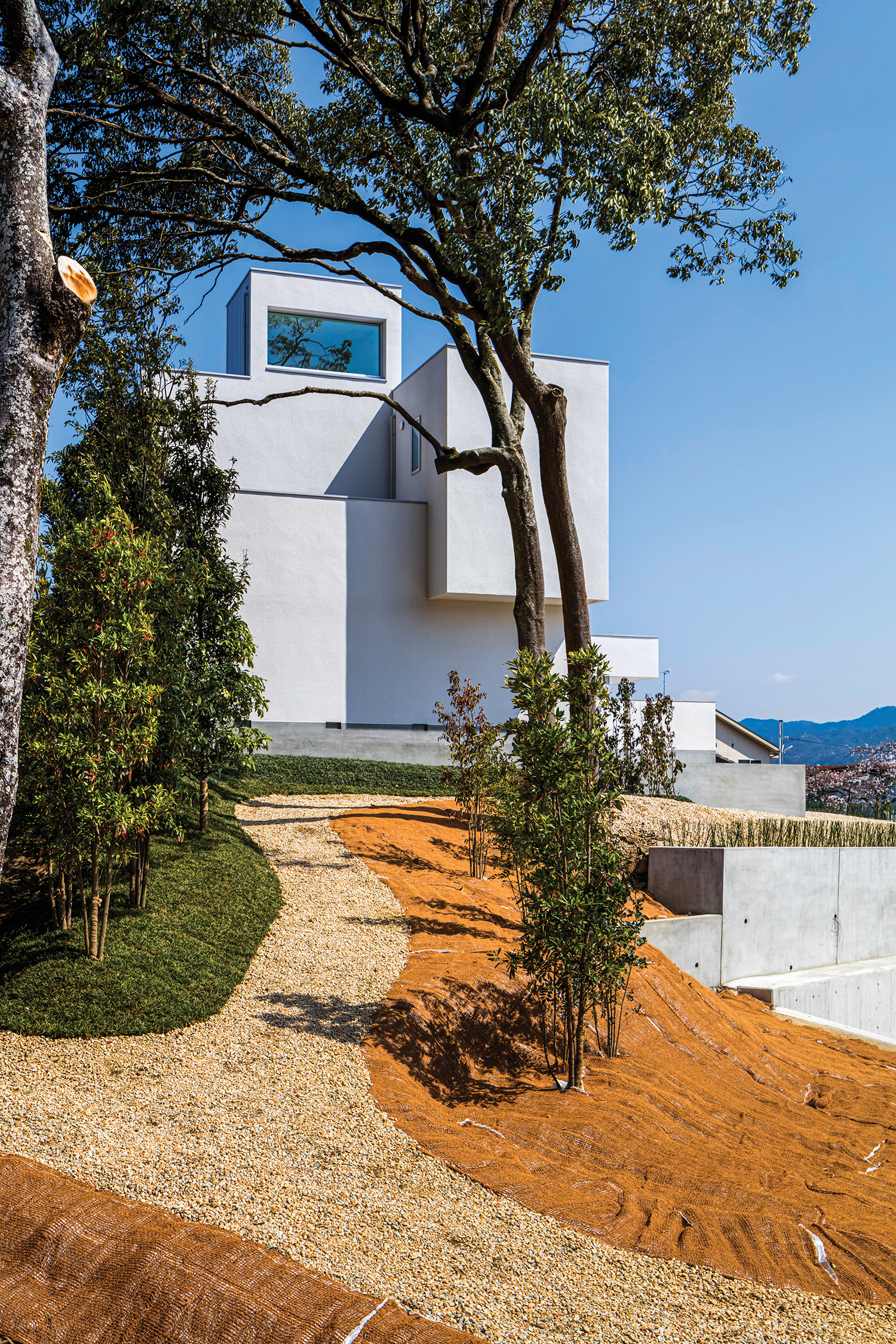
In 1991 he establised FORM / Kouichi Kimura Architects, a design firm specializing in domestic architecture. Kimura's main influence is the Venetian architect Carlo Scarpa, famous for his integration of glass and landscape. Kimura's 'Promenade House' located in Shiga, Japan, was the centerpiece of the December 2013 issue of MARK, a Dutch architectural magazine. His works, mainly residences, are characterized by a poetic and functional Minimalism in which a sense of openness and privacy is achieved through Careful slicing and layering of wall elements, light and shadows, volumes and spaces.
유리와 풍경의 통합으로 저명한 베네치아 건축가 Carlo Scarpa에 영향을 받은 Kouichi Kimura는 자국에서 1991년 건축 전문 설계회사 FORM/Kouchi kimura Architects를 설립했다. 주로 주거공간을 중심으로한 다양한 프로젝트를 이어나갔으며 그중 'Promenade House'는 큰 호평을 받았다. Kouchi kimura는 벽의 요소와 빛, 그림자, 부피와 공간 등을 세심하게 다루며, 레이어링을 통하여 개방감은 물론 사생활 보호감을 구현하는 등 시적이고 기능적인 미니멀리즘이 그만의 대표적인 스타일이다 .
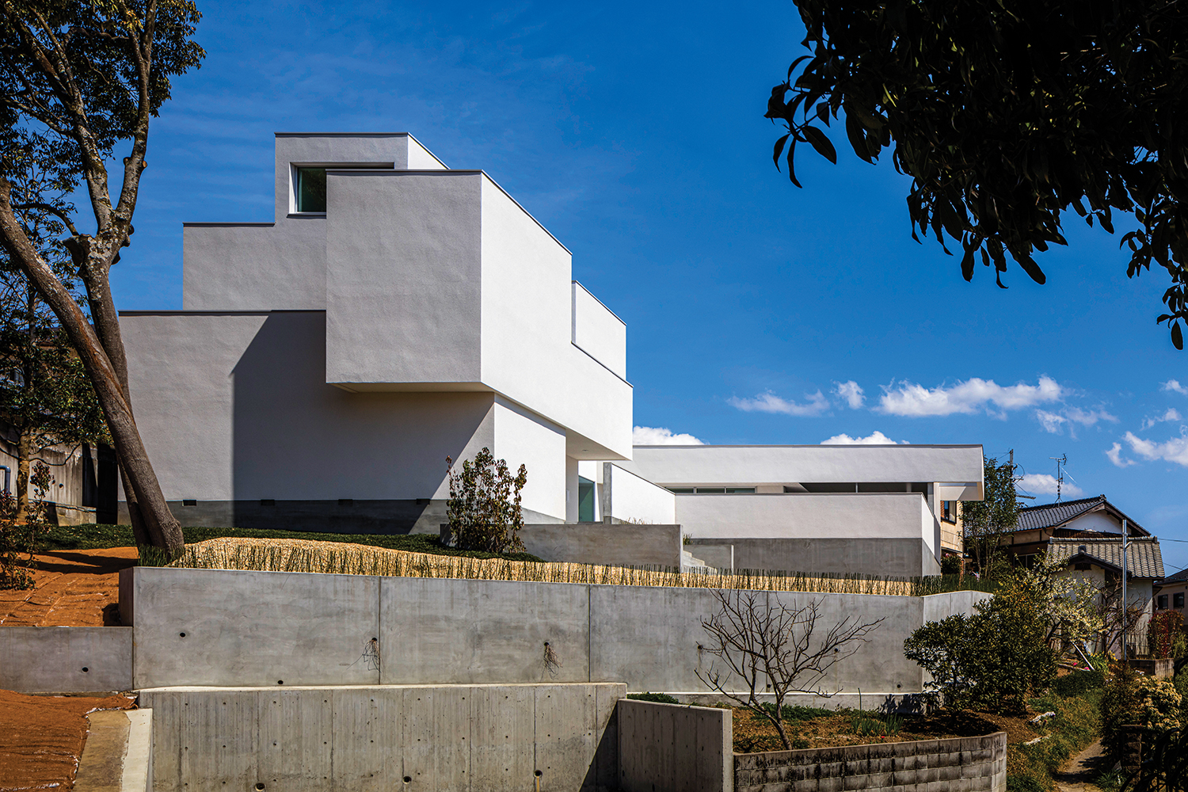
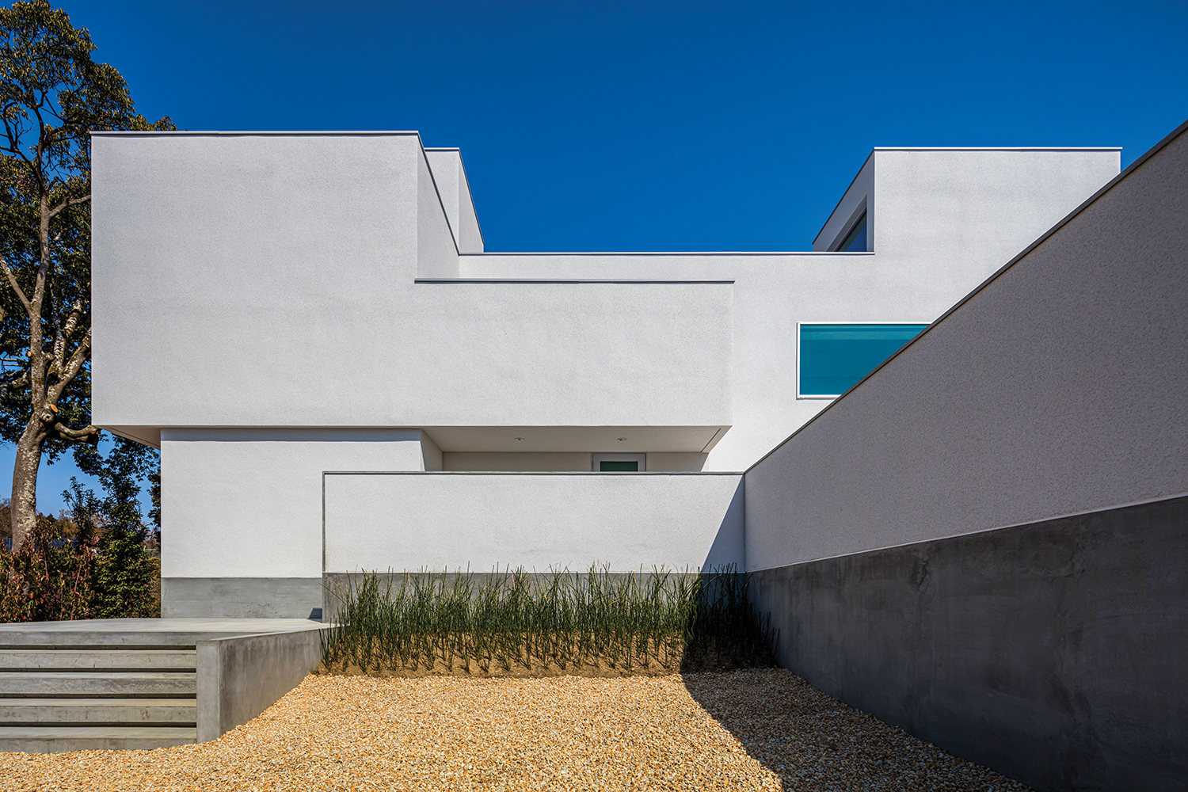
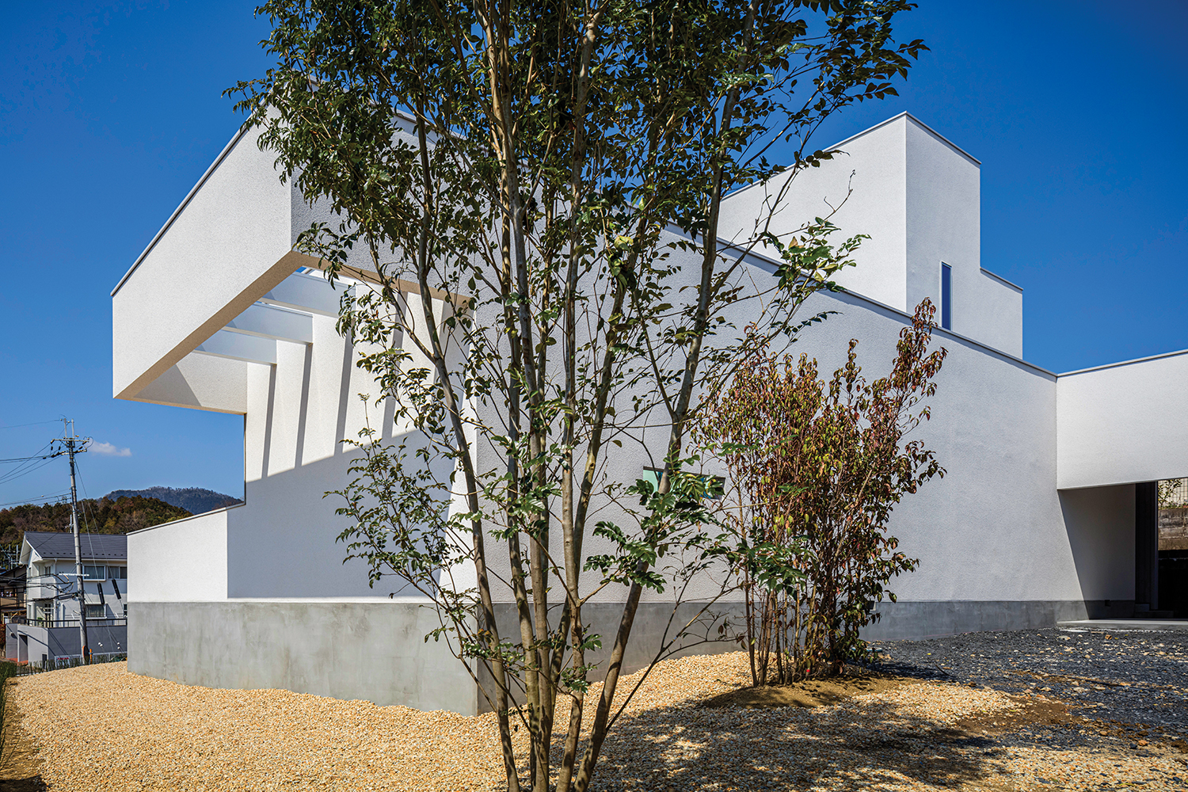
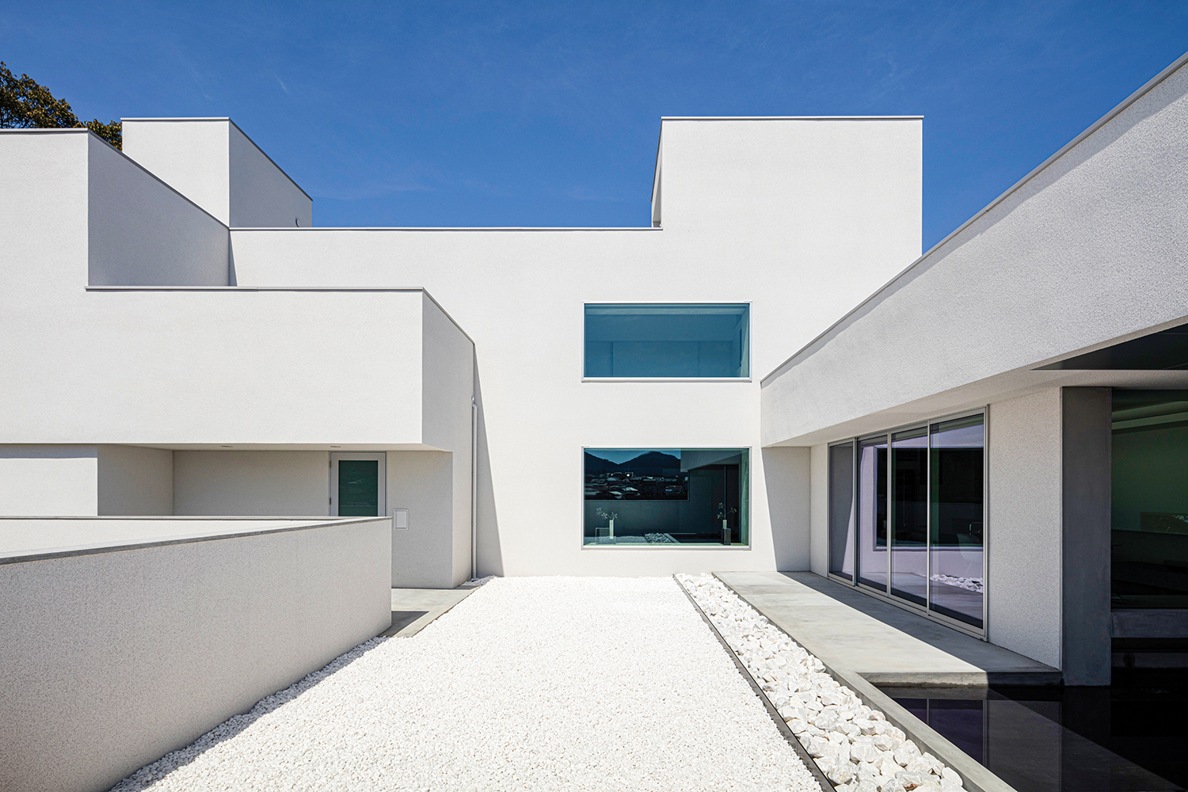
The house has been built on top of a hill that was generated during land development at the foot of mountain. The housing site occupies about 830m2, and is situated in a location with nice panoramic views of nearby mountains. The approach that looks like a forest path branches off from a road at the foot of the hill, and leads to the house entrance. The client requested to create extraordinariness in everyday living while making the best use of the location. We then planned a courtyard house that faces open towards the mountains as a borrowed scenery.
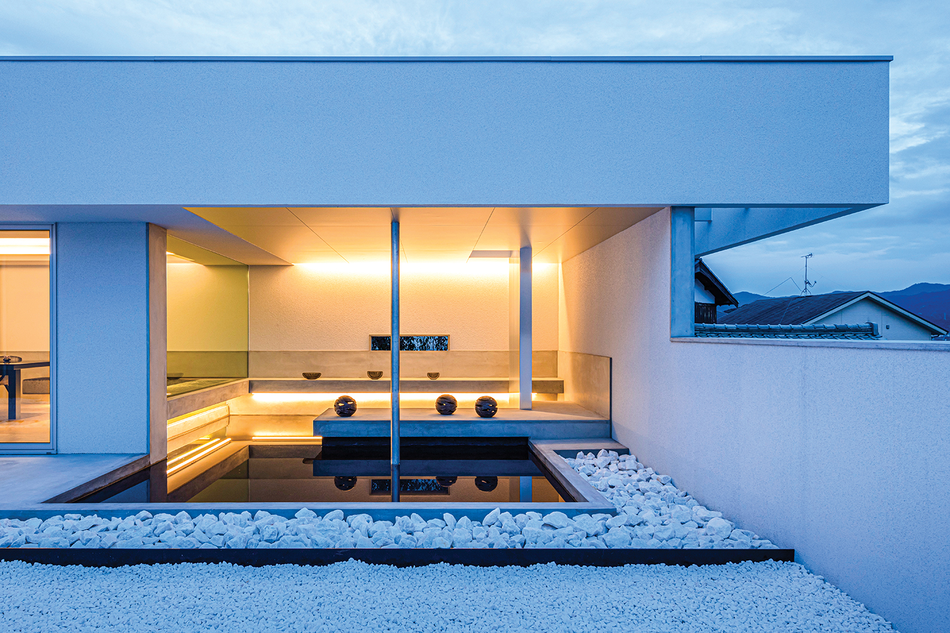
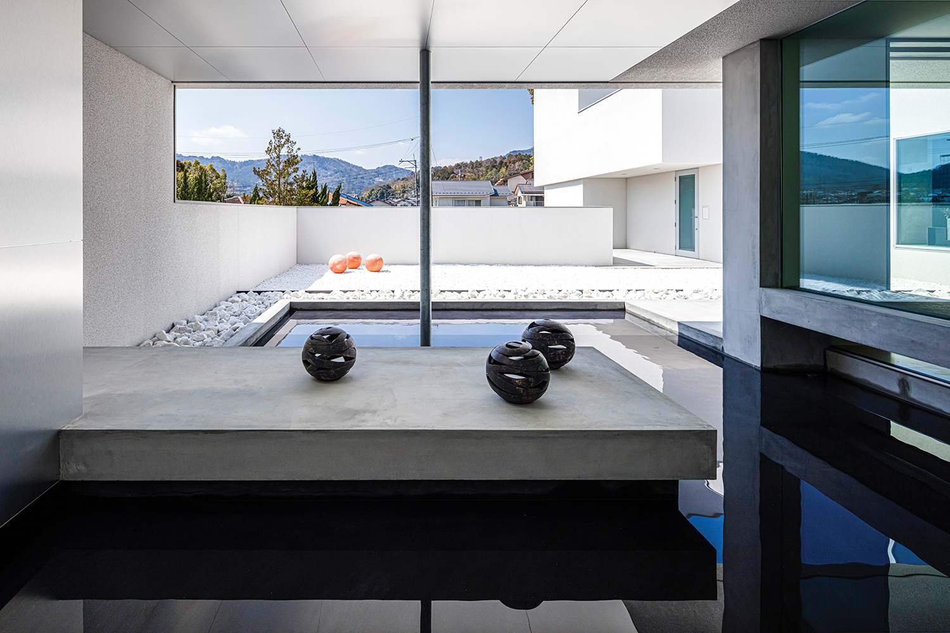
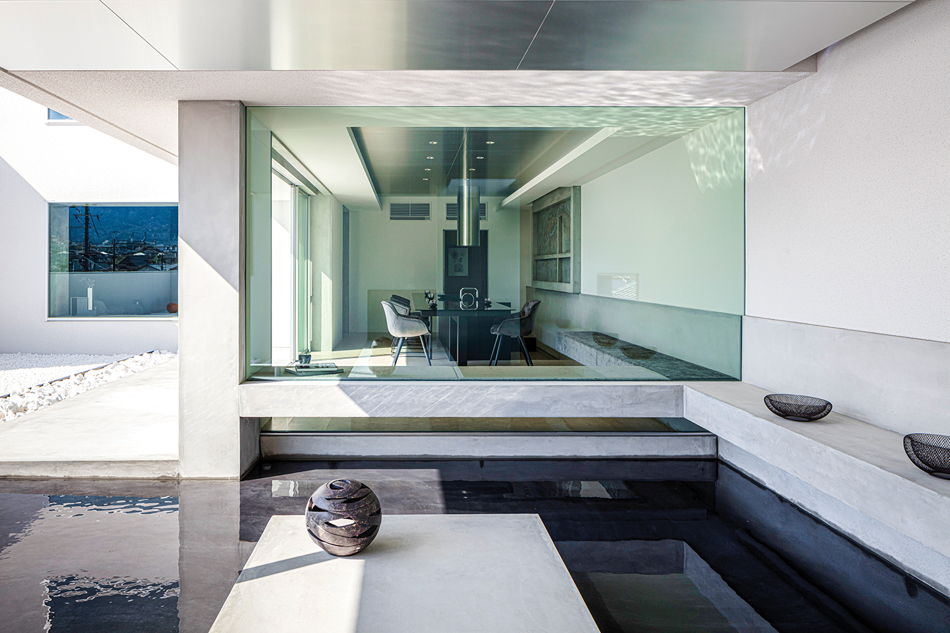
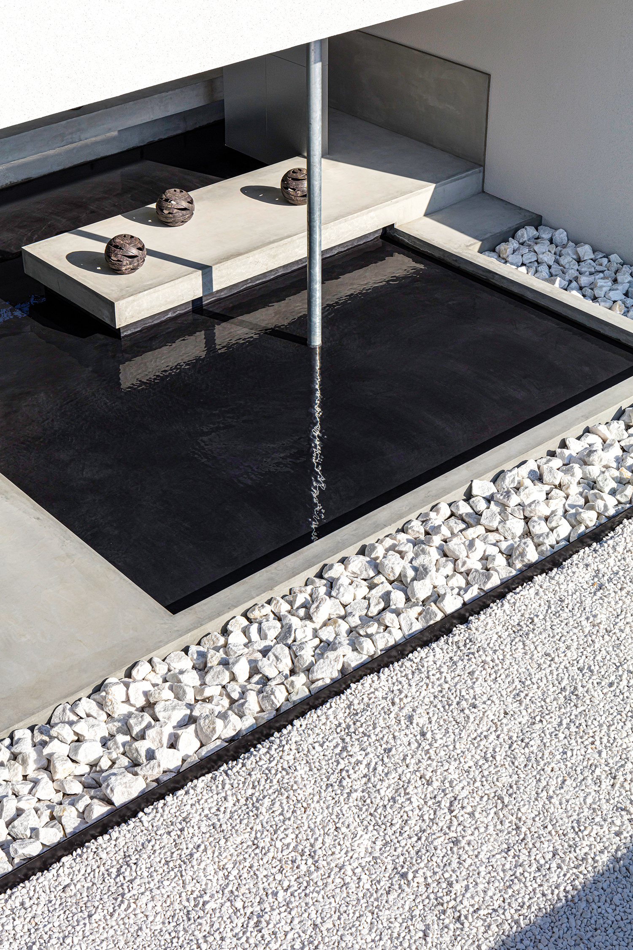
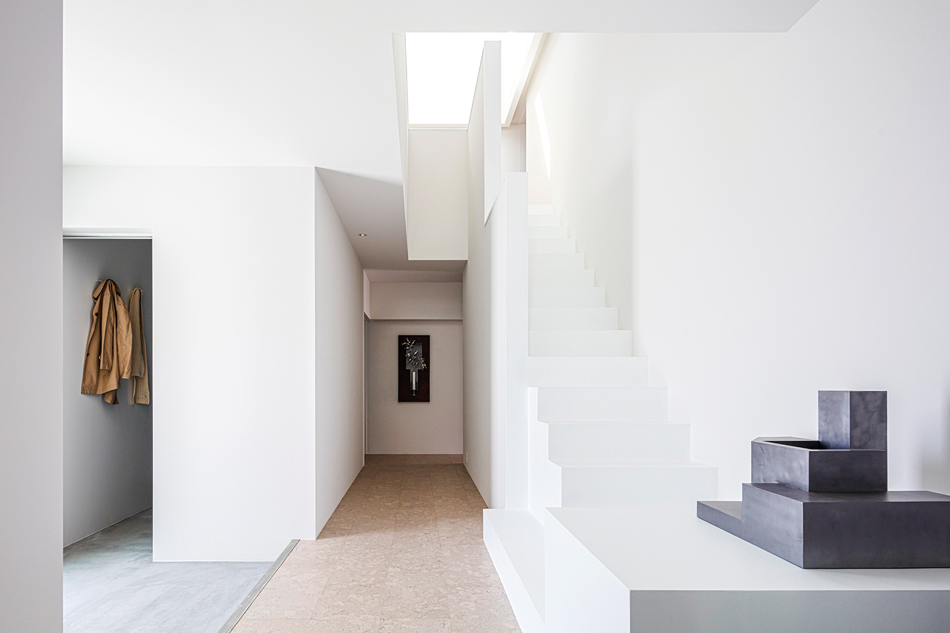
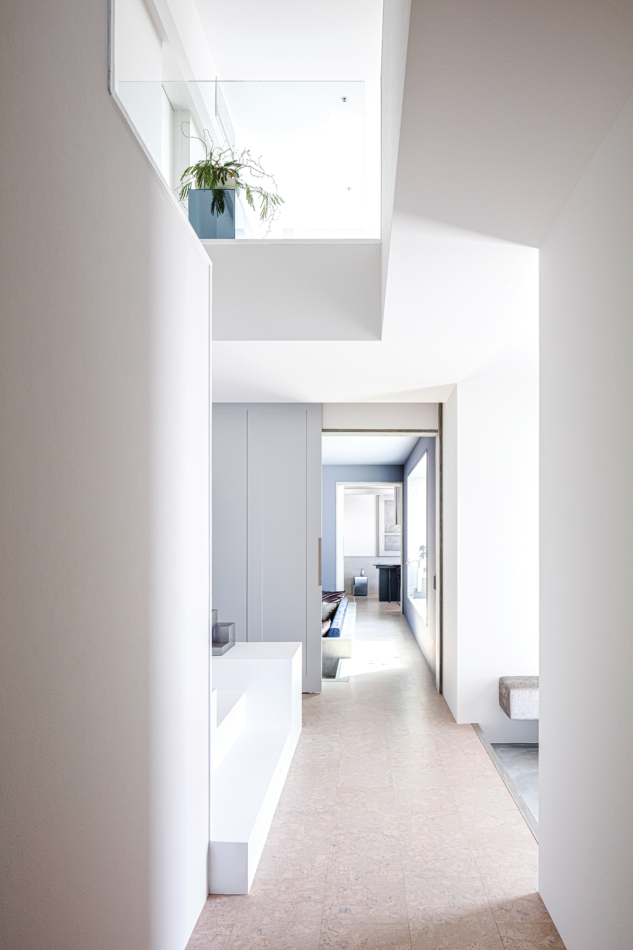
Hiltop house는 프로젝트명을 통해서 알 수 있듯이, 토지 개발 과정에서 생성된 산기슭 자락에 위치해있다. 약 830m2 규모를 자랑하는 Hiltop house는 언덕에 위치한 사이트의 특성상 인근 산의 전경을 한눈에 내려다볼 수 있다. 스튜디오는 일상생활에서 특별함을 느끼길 바랐던 클라이언트의 요청대로 산의 전경이 잘 보이는 방향으로 큰 창을 내어 수려한 외부 풍경을 집의 안뜰로 끌어들였다. 또한, 대로에서 갈라져 집으로 이어지는 작은 오솔길은 마치 숲의 입구를 연상케 하는 등 Hiltop house의 자연과 융화되고자 하는 콘셉트를 드러내는 포인트가 된다.
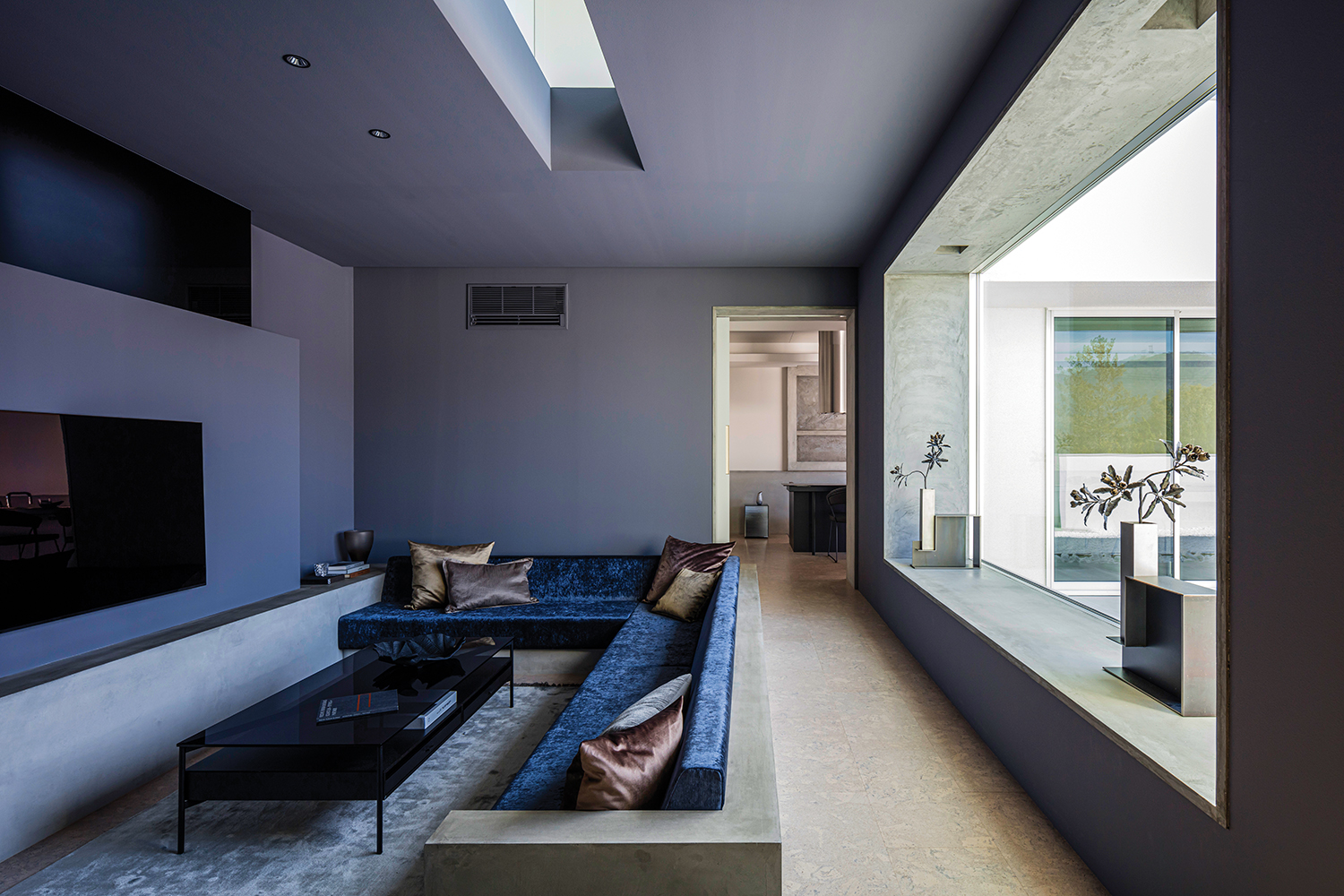
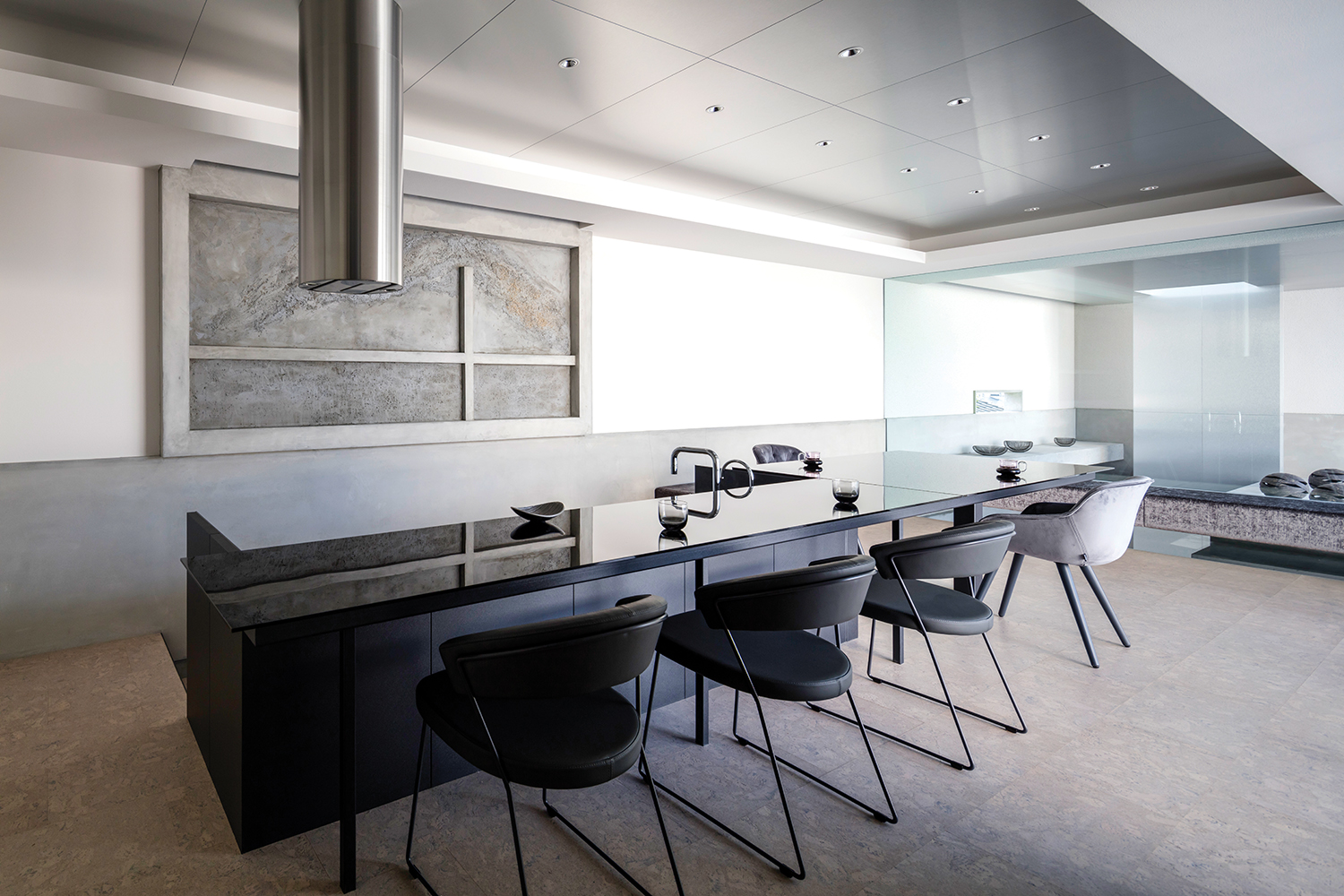
Visually connecting inside with outside, it appears differently every second and thus is used as a gallery. The landscape reflected in the water and/or light and shade, together with the objects placed there, creates delicate scenes. The independent partition wall that catches eyes from inside the room disperses light from the skylight, making the space more impressive. The bench, wall and ceiling are continued beyond the glass partition that separates inside from outside. They create depth in the scene and produce flows between inside and outside.
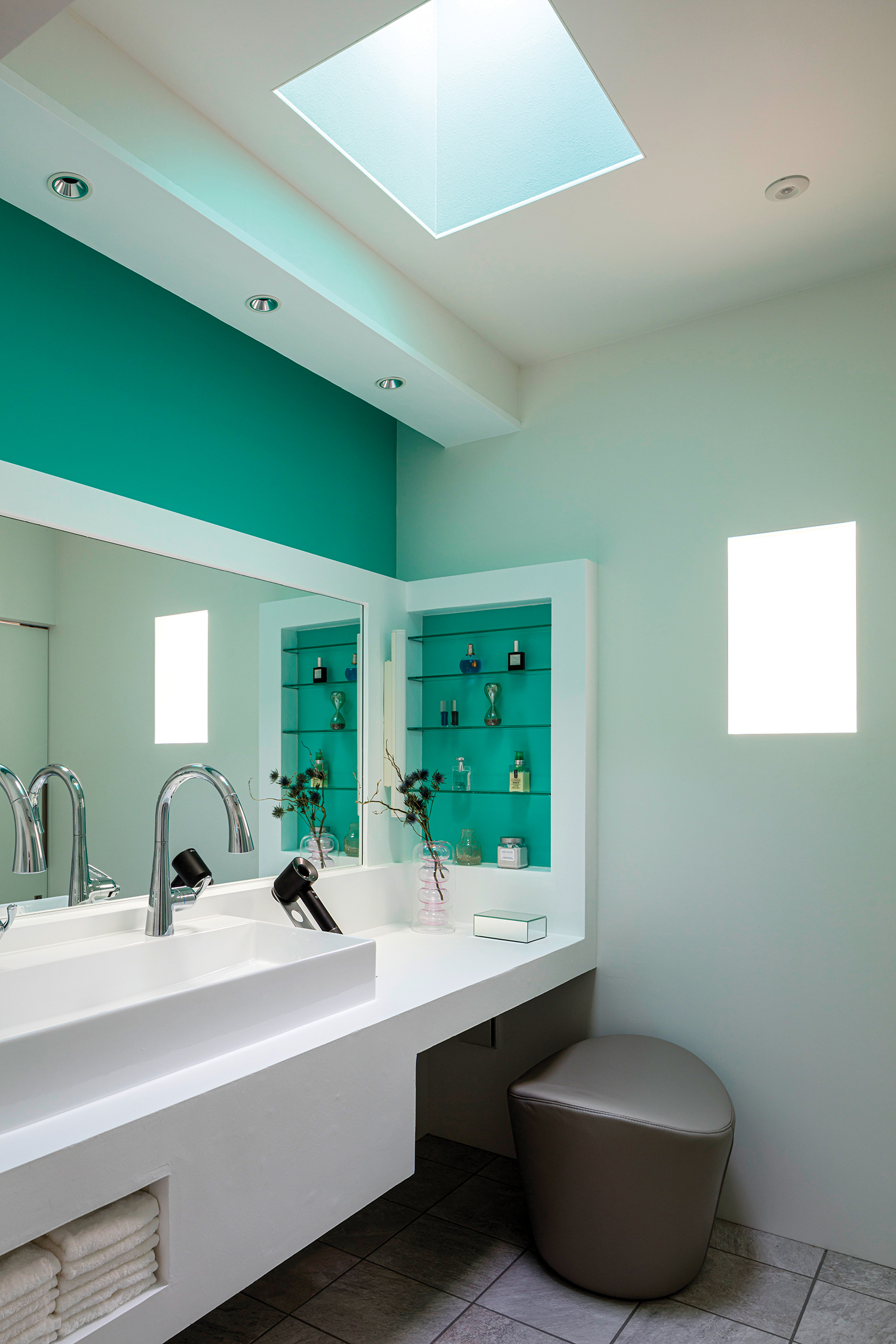
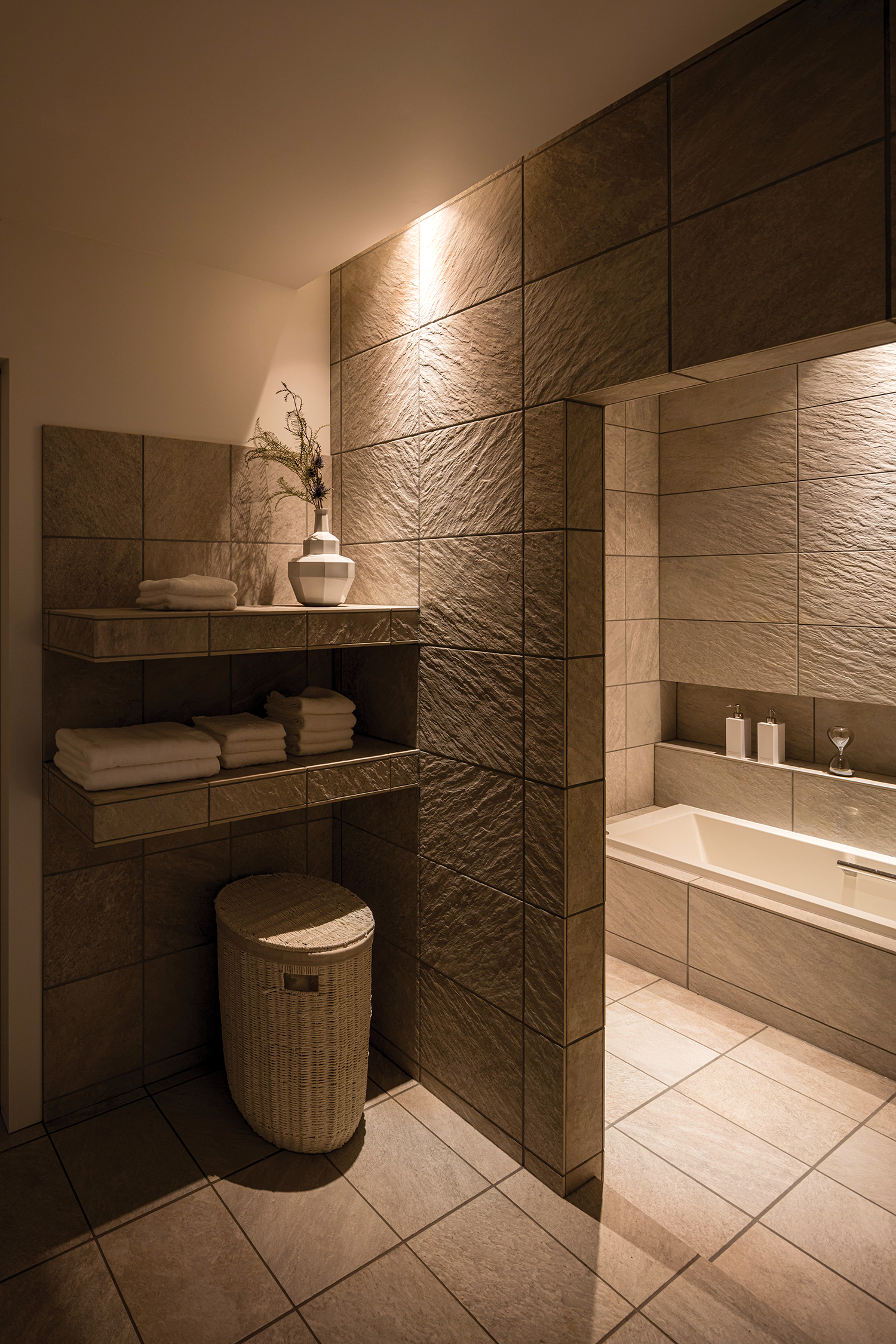
스튜디오는 Hiltop house의 실내 공간을 구성할 때 안뜰에 중심을 두고 계획했다. 외부의 경관이 그대로 보이는 안뜰은 자갈을 깔고 처마 밑의 공간을 활용해 시간과 날씨에 구애받지 않은 채 언제든지 풍경을 감상할 수 있게 했다. 또한 안마당과 마주 보는 물의 정원을 유리창으로 구분해 겉과 속을 시각적으로 연결하면서도 물에 비친 풍경과 명암으로 매 순간 변화하는 정취를 느낄 수 있게 했다. 창을 통해 실내로 분산되는 빛과 내부에서 유리 너머로 바라보는 풍경은 시야에 깊이를 부여함과 동시에 건물 내부에서 외부로 시선의 흐름을 이끌어낸다.
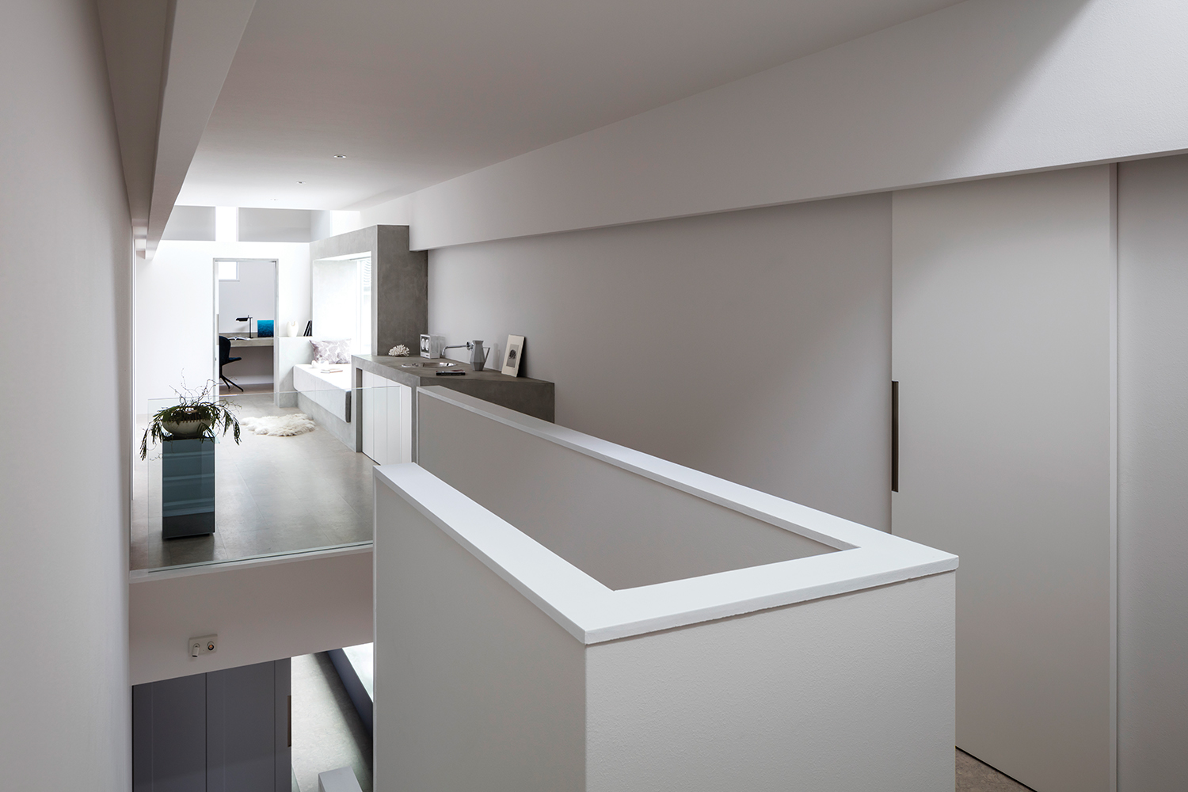
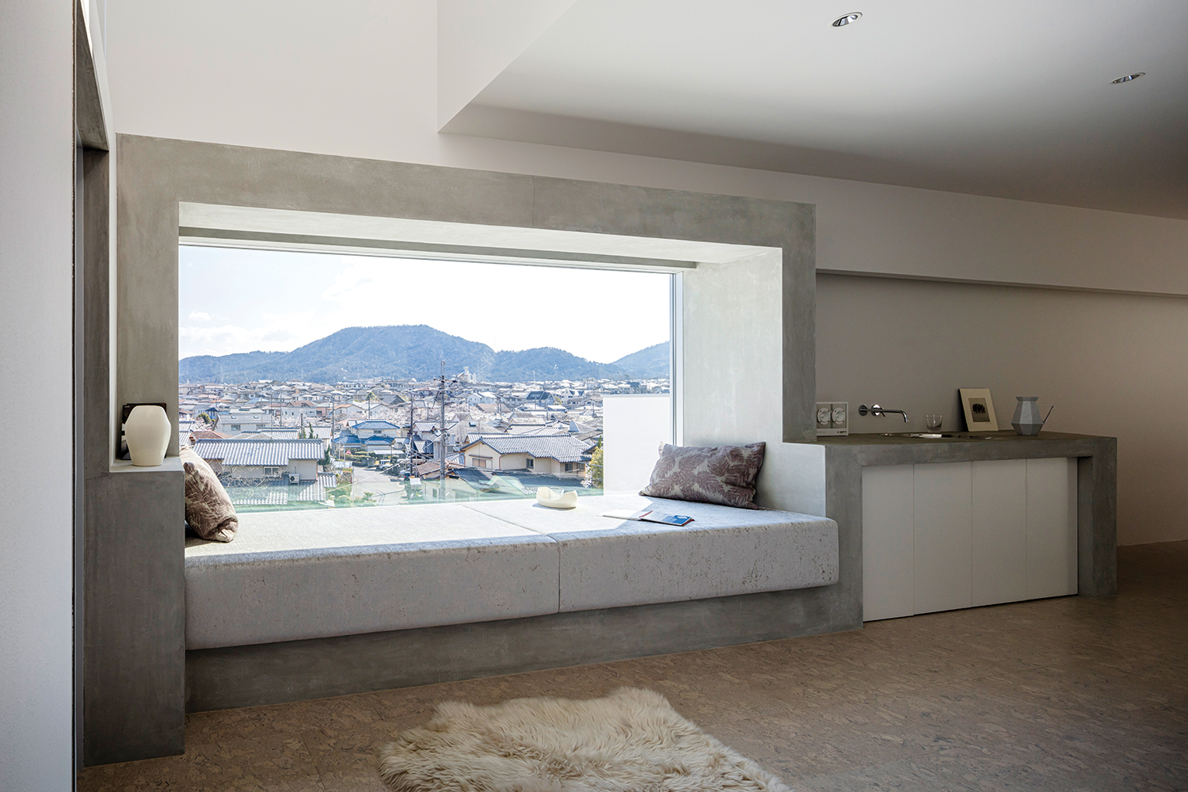
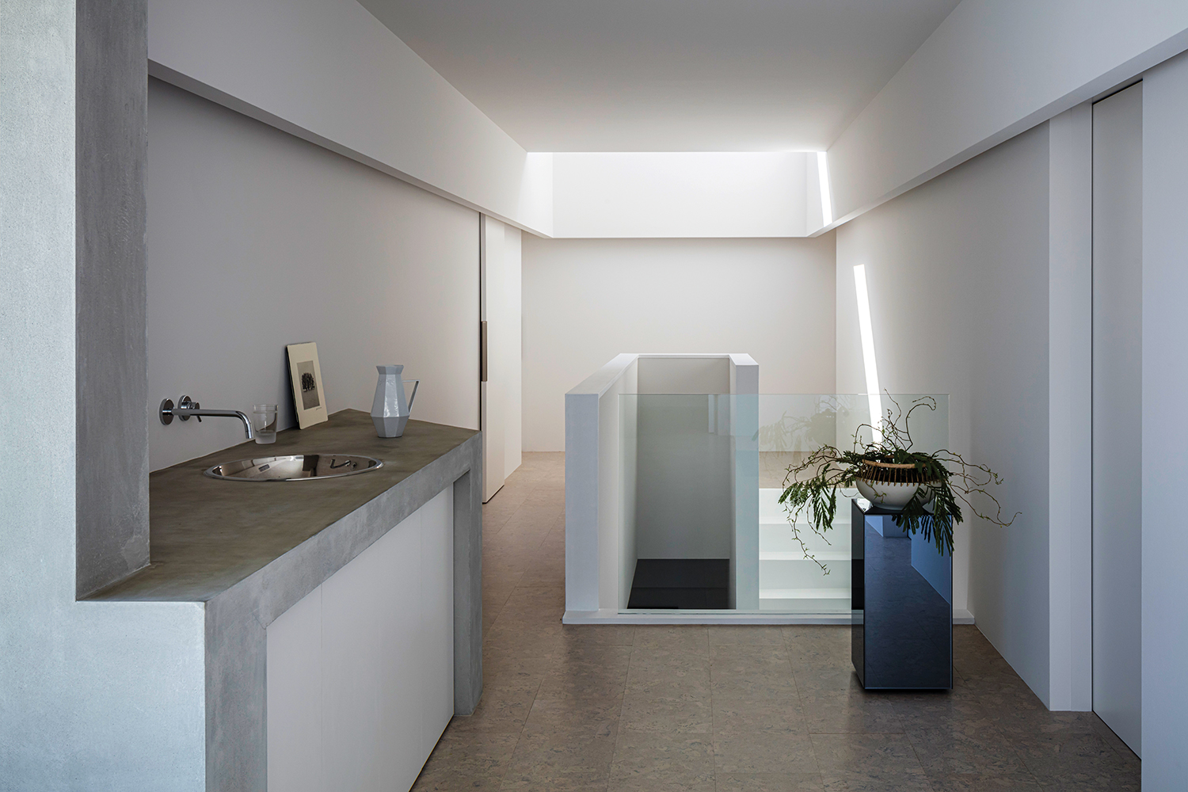
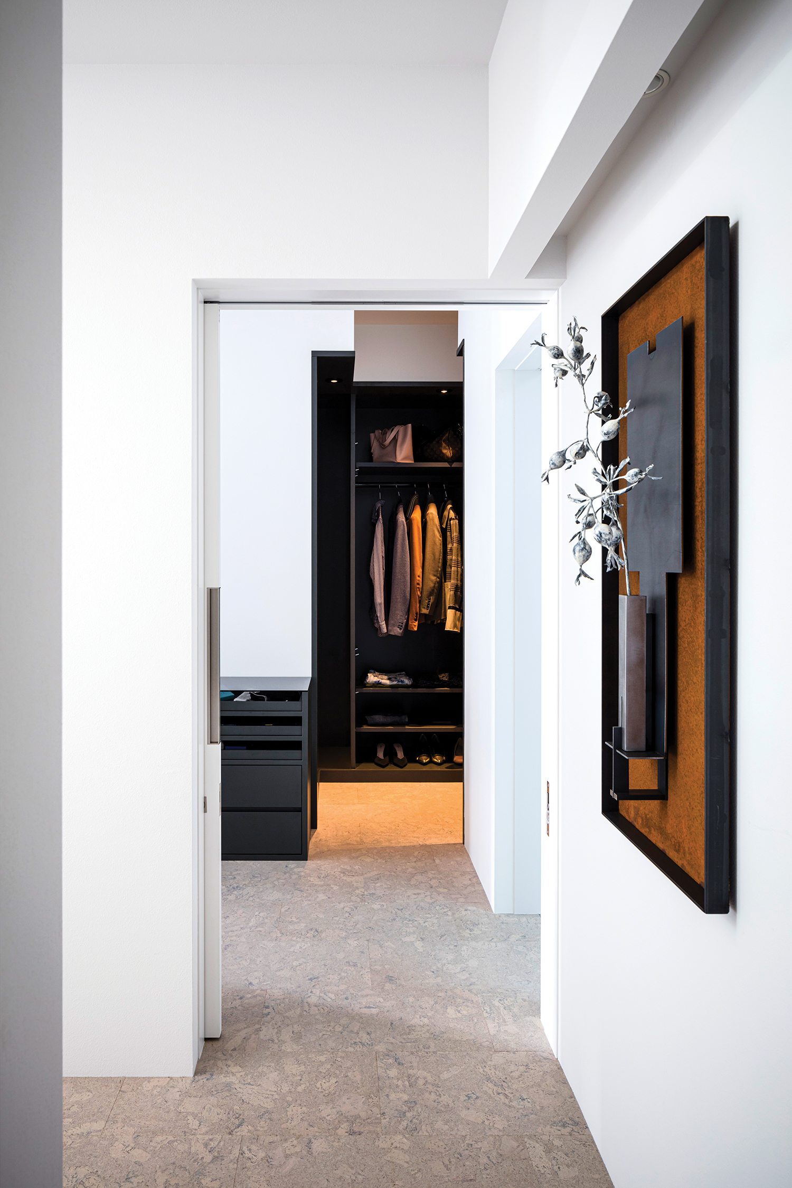
The building is composed of a horizontally-emphasized voluminous shape and a wall surrounding the courtyard. The height of the wall has been determined so as to view great mountain ridges from the rooms. It has been designed to be integrated in the building, which has created beautiful skyline, making itself as part of the new scenery andraising further the scenic value that resides in the location.
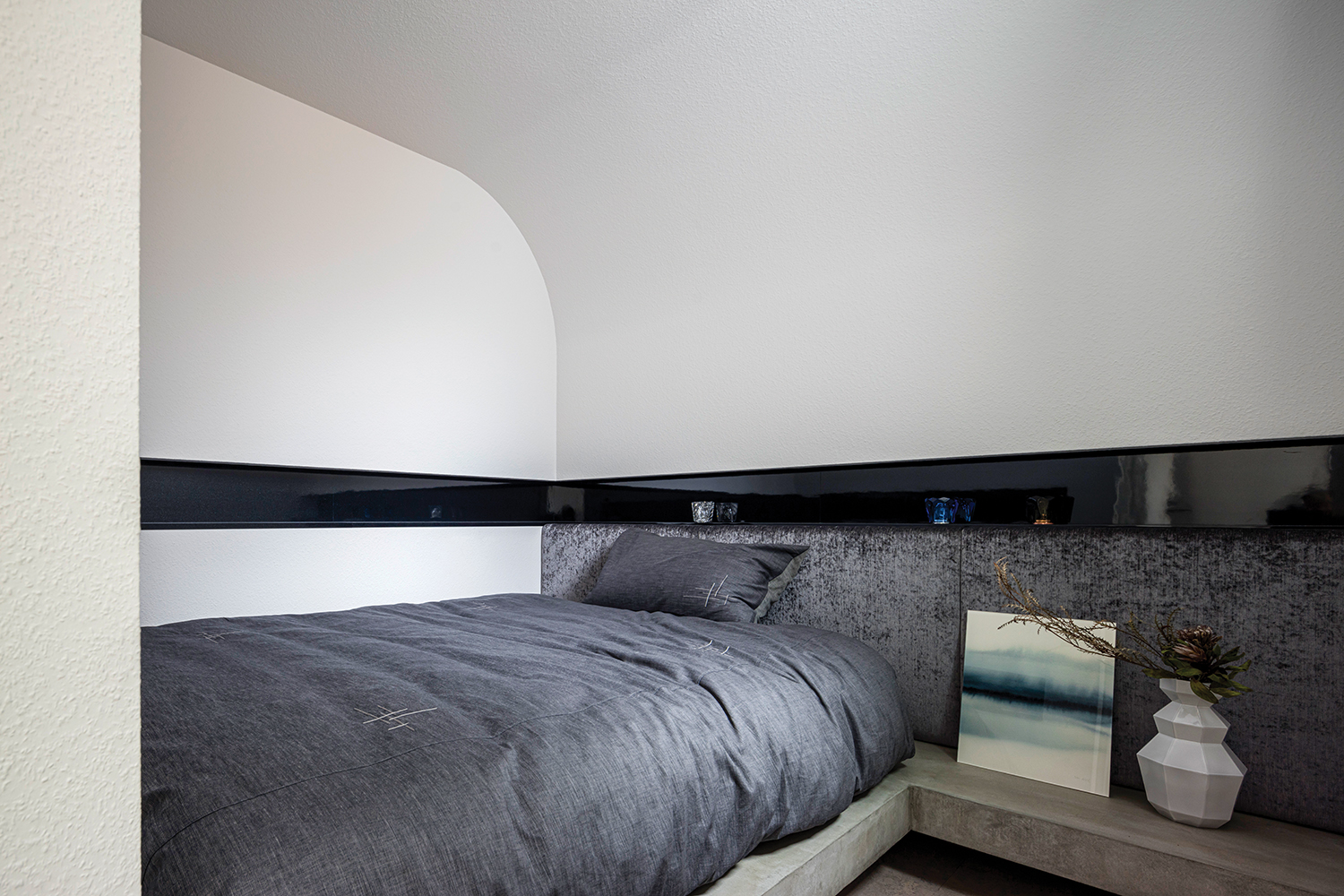
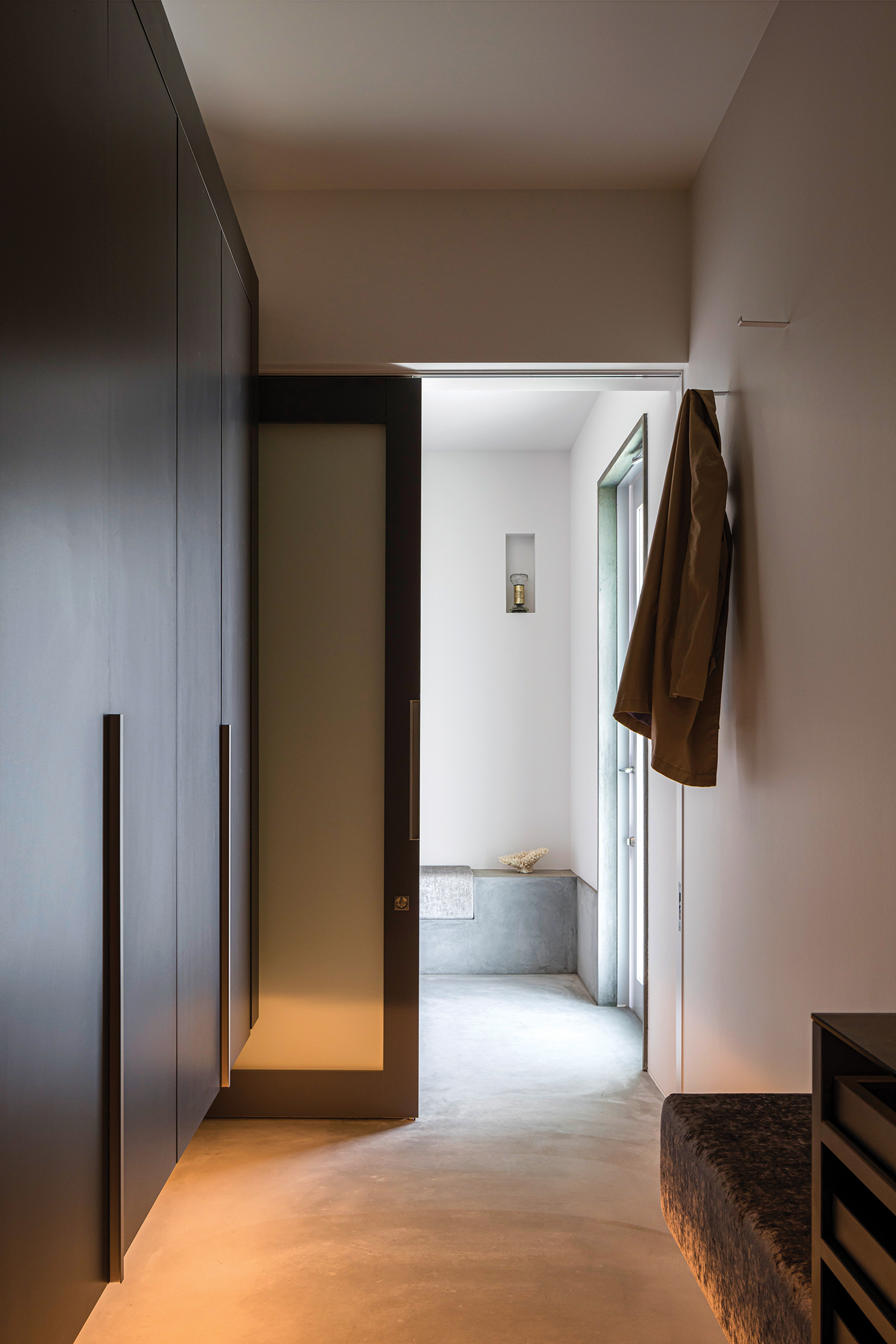
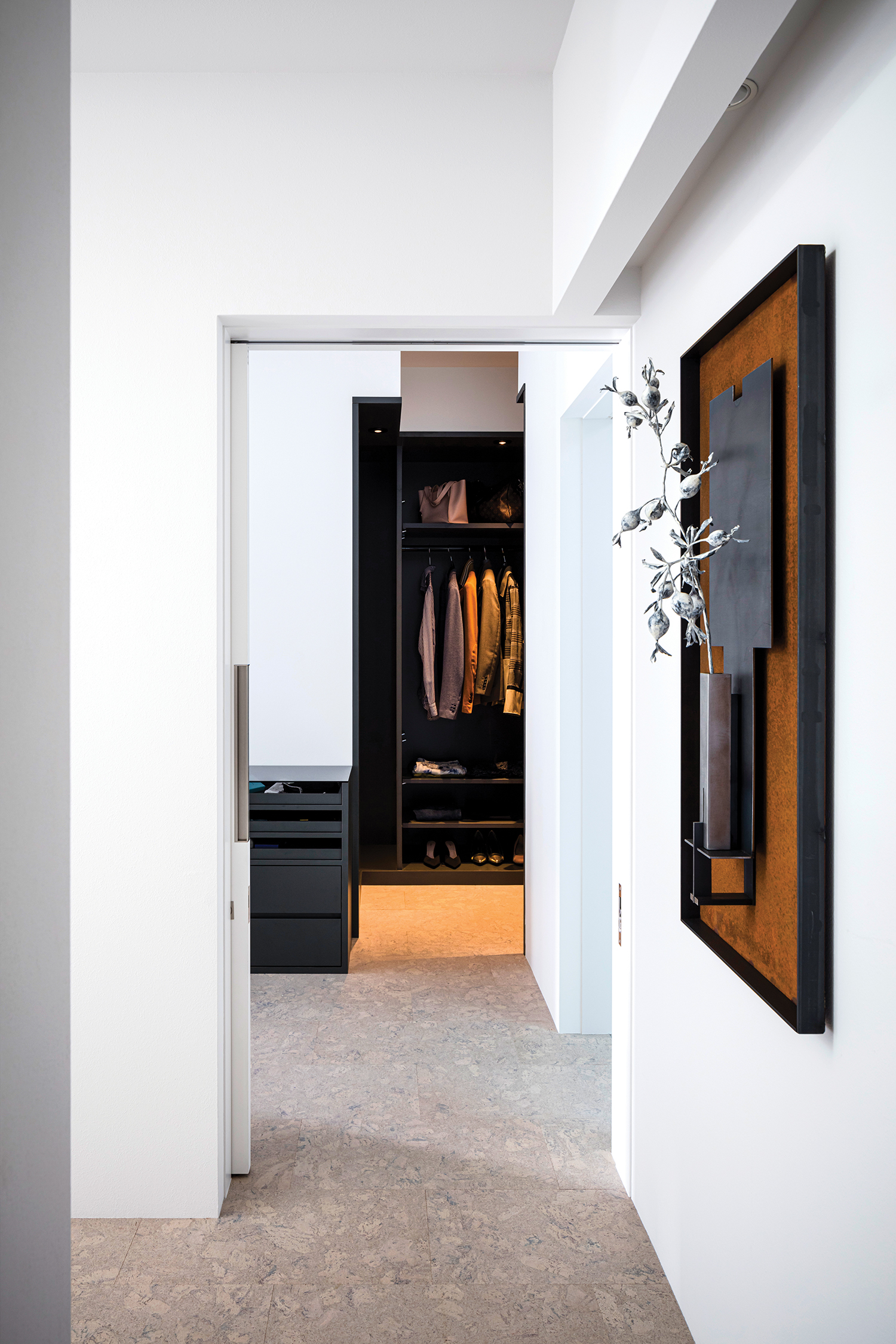
Hiltop house의 모든 방은 외부의 거대한 산등성이들을 바라볼 수 있도록 설계된 높은 층고가 특징이다. 이곳에서 바라보는 아름다운 스카이라인을 설계에 주요한 요소로 반영한 덕분에 풍경이 집안의 일부로 자리 잡으면서, 상주하는 사람들이 몸소 체험할 수 있는 경관적 가치를 더욱 향상시켰다. 또한 방들은 화이트톤으로 이루어진 내·외부의 벽면과 대조되는 짙은 컬러로 포인트를 주어 선명한 시야를 보장하고, 창으로 드는 자연광은 평온하고 유동적인 일상에서 신선한 경험을 선사한다.
ARCHITECTS: FORM/Kouchi kimura Architects
LOCATION: Shiga Japan
CLIENT: Private
SITE AREA: 828.57m2
TOTAL FLOOR AREA: 232.15m2
CNOSTRUCTION YEAR: 2022
PHOTOGRAPHS: Norihito Yamauchi











0개의 댓글
댓글 정렬